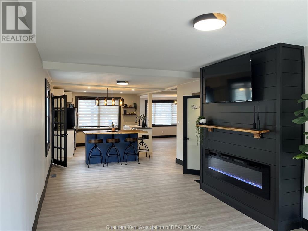
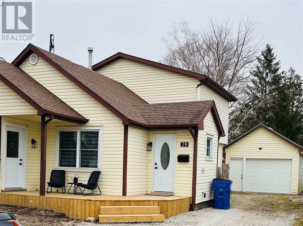
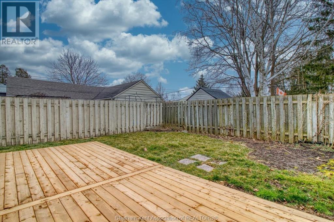
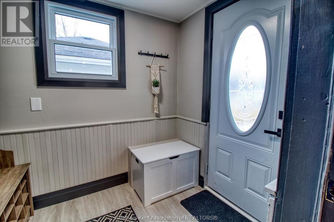
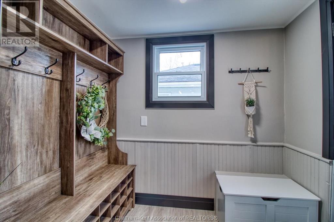
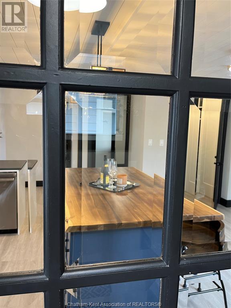
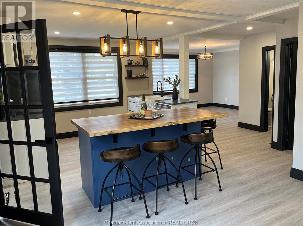
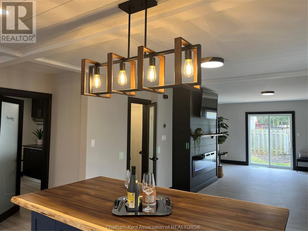
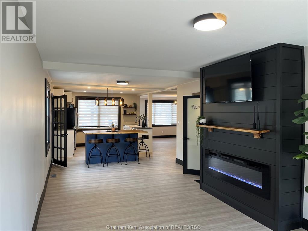
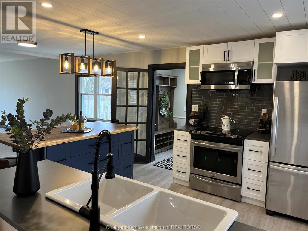
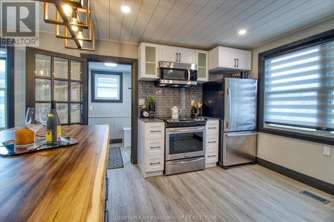
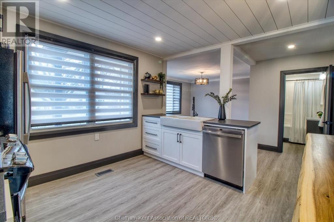
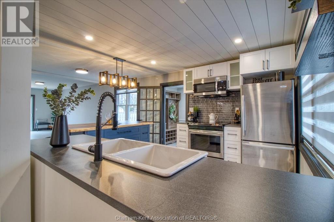
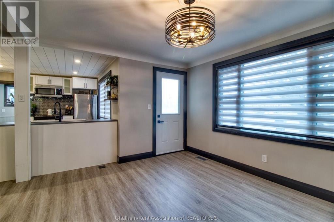
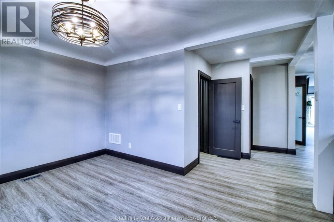
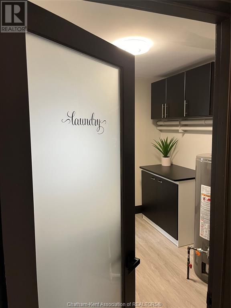
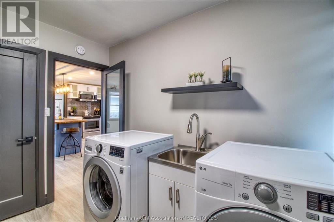
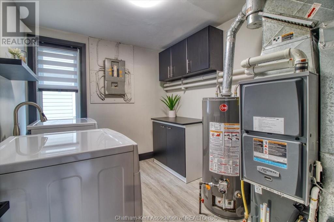
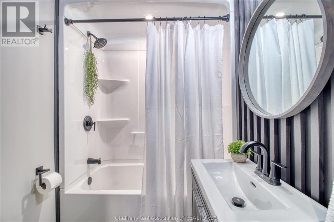
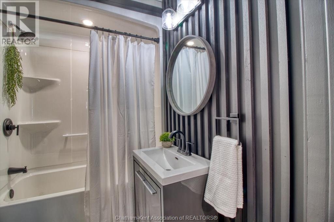
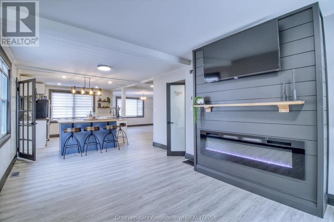
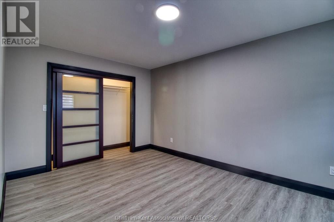
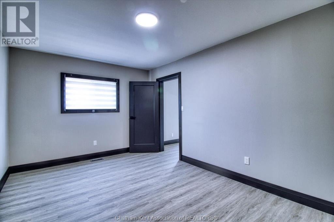
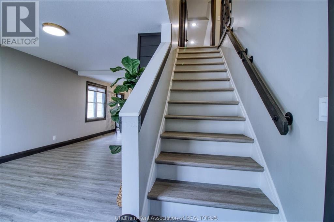
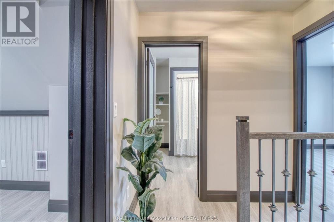
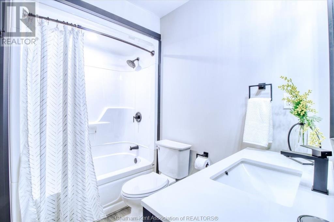
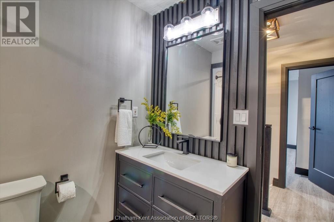
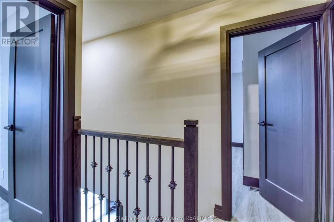
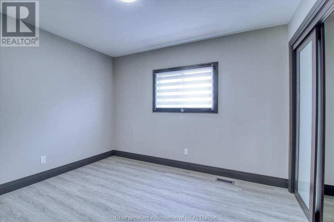
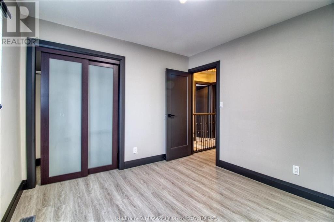
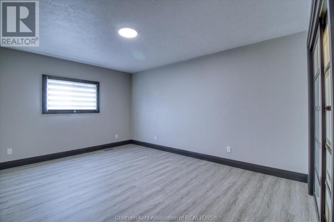
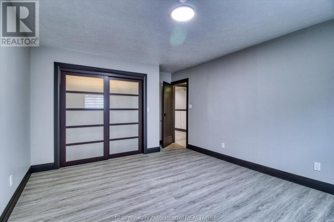
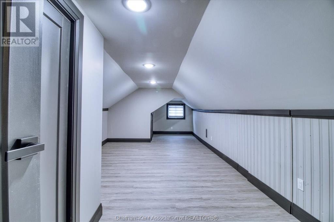
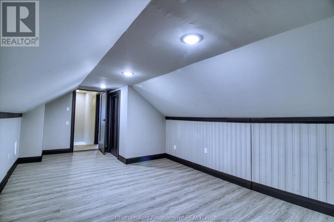
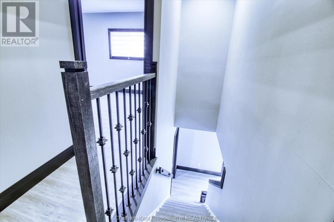
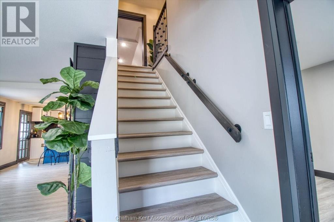
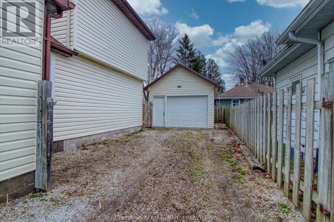
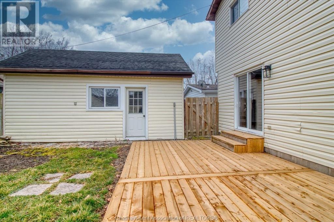
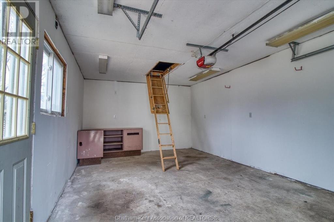
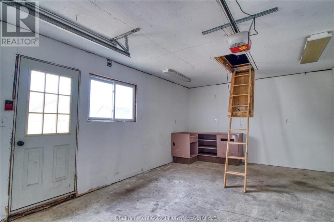
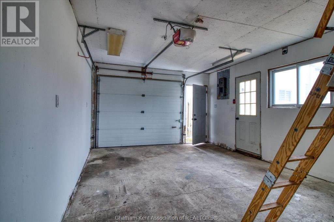
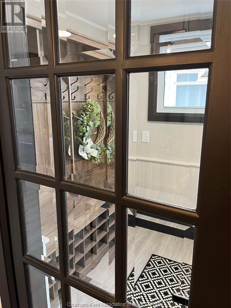
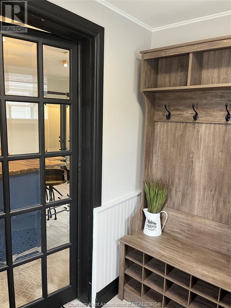
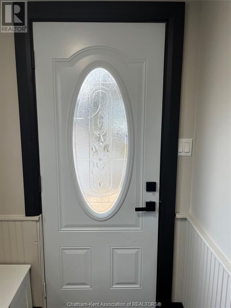
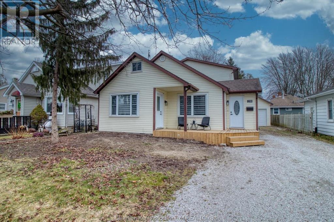
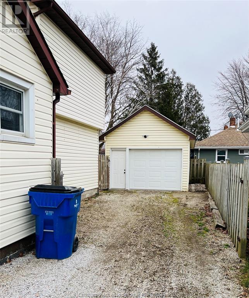
28 Oxley Drive Chatham, ON
PROPERTY INFO
Sophisticated, design and remodeled with so many polished updates for this 2 story large home, where you just need to walk in and live!! Close to restaurants, parks, shopping and schools! Calling all Investors rental potential! The beautifully designed kitchen boasts a live edge island, white farmhouse double sink, an open concept to your dining and living room, fantastic for entertaining. Signature wall with an electric fireplace is the focal point of your oversized living room! Laundry with sink and folding table, full 4pc bath and the primary bedroom, are all on the main floor making this your forever home! Upstairs another full 4pc bath and 3 very large bedrooms, with one of them being a child's dream room. New front and back decks, let the BBQs begin! The insulated 1.5 car garage has a cement floor and hydro with a 220 plug, just waiting for your ceiling heater. Lots of parking and a fully fenced yard! Get ready to move! (id:4555)
PROPERTY SPECS
Listing ID 24007860
Address 28 Oxley DRIVE
City Chatham, ON
Price $439,900
Bed / Bath 4 / 2 Full
Construction Aluminum/Vinyl
Flooring Cushion/Lino/Vinyl
Land Size 50.19X100.34
Type House
Status For sale
EXTENDED FEATURES
Year Built 1952Appliances Dishwasher, Dryer, Microwave Range Hood Combo, Refrigerator, Stove, WasherFeatures Double width or more driveway, Gravel Driveway, Single DrivewayOwnership FreeholdCooling Central air conditioningFoundation BlockHeating Forced air, Gravity Heat SystemHeating Fuel Natural gas Date Listed 2024-04-16 18:02:02Days on Market 35
LISTING OFFICE:
Royal Lepage Peifer Realty Brokerage, Lisa Zimmer
REQUEST MORE INFORMATION
Listing Agent: Lisa Zimmer
Listing Agency: Royal Lepage Peifer Realty Brokerage



