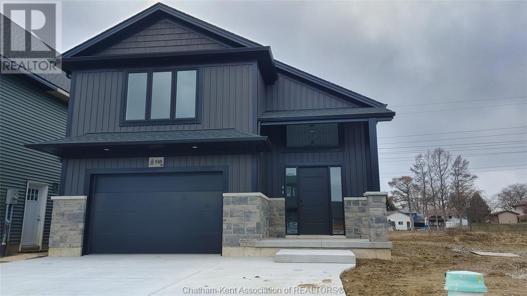


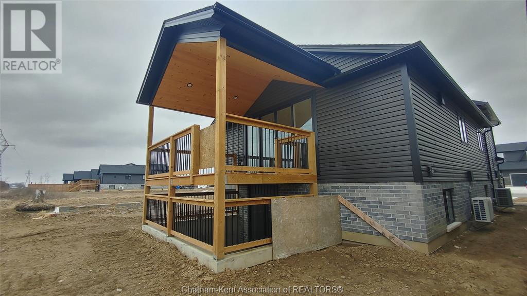
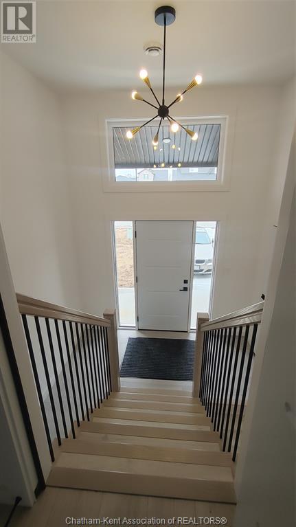


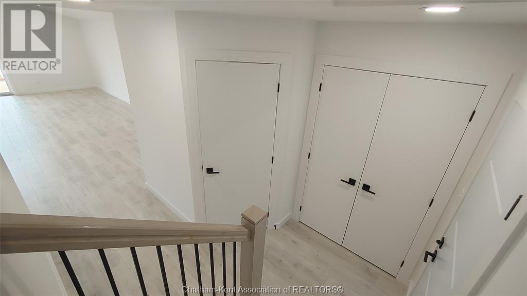





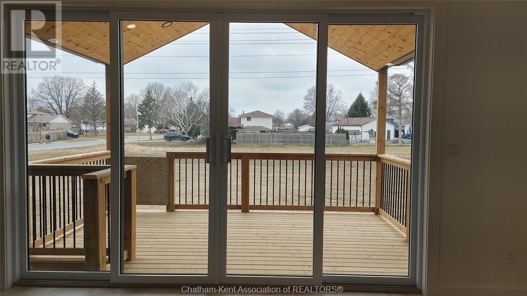
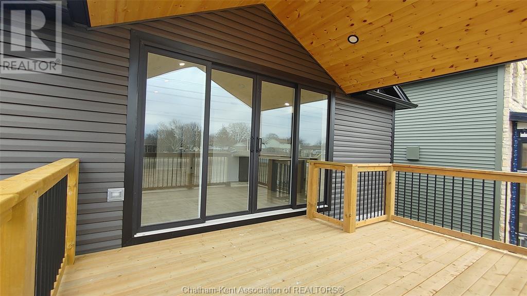
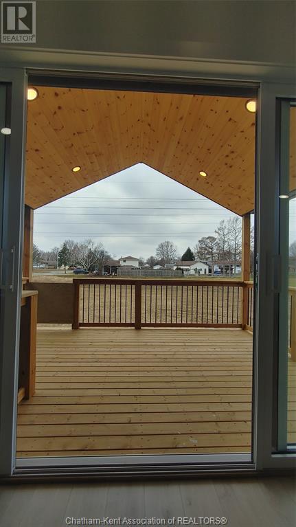
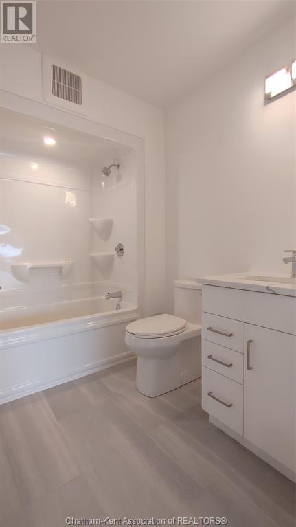
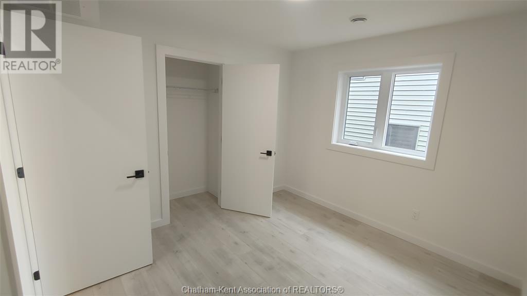


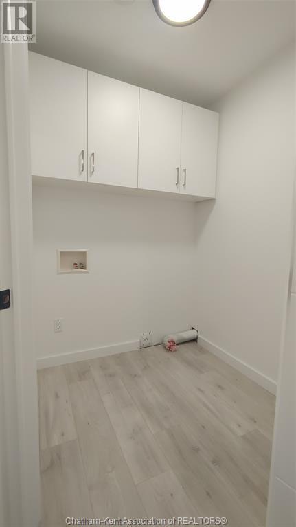


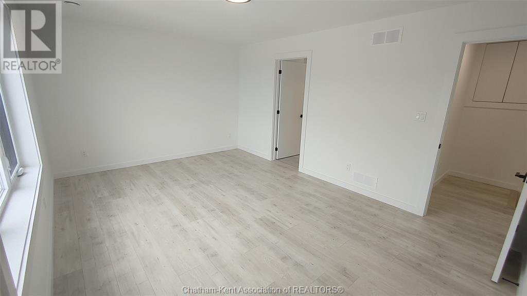


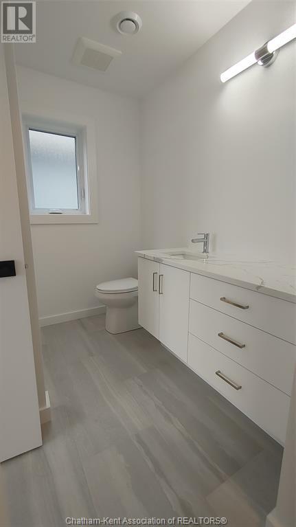

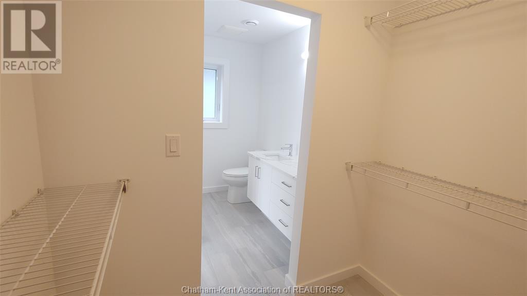
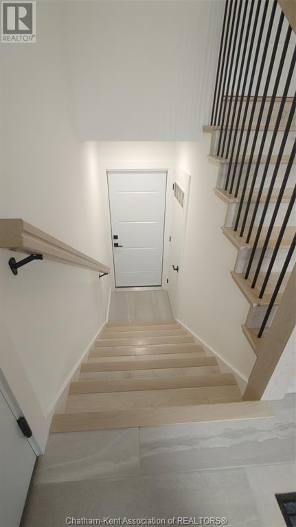
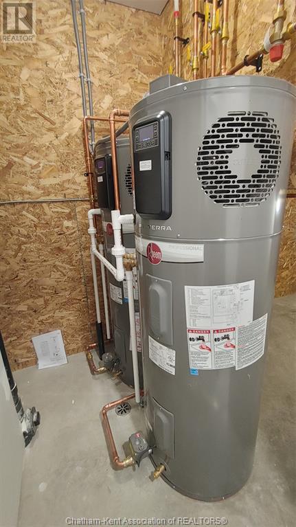

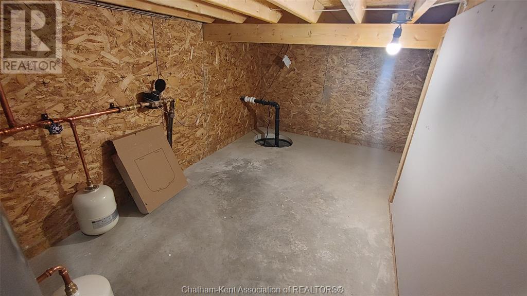
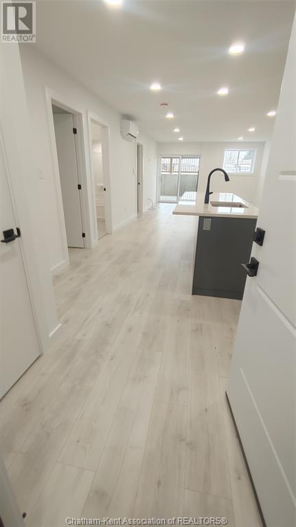
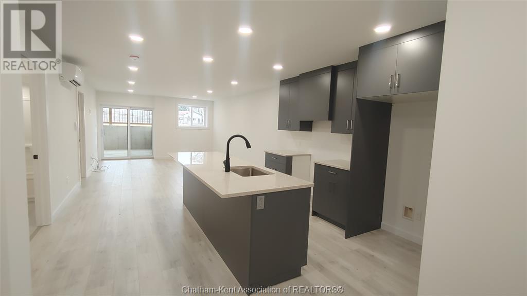

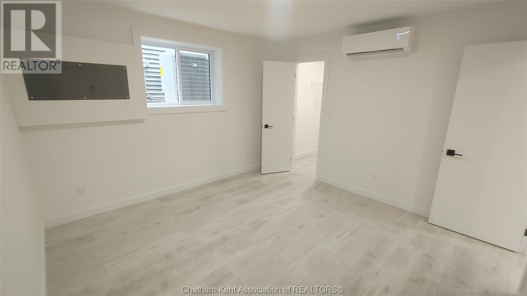






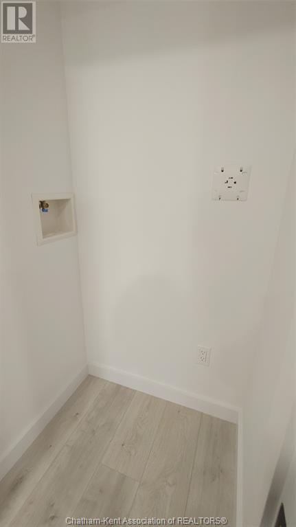
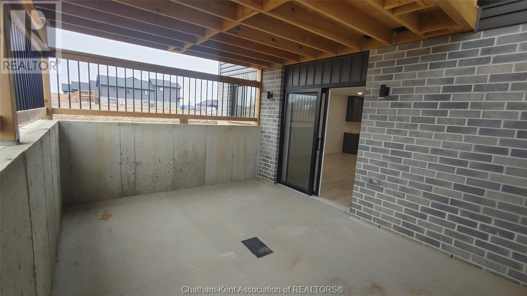
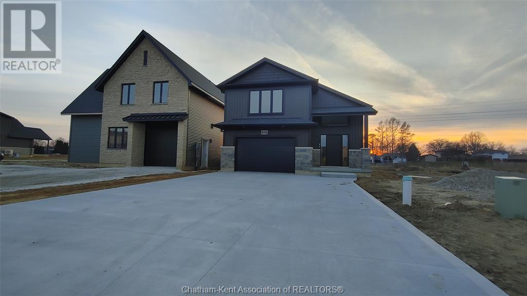

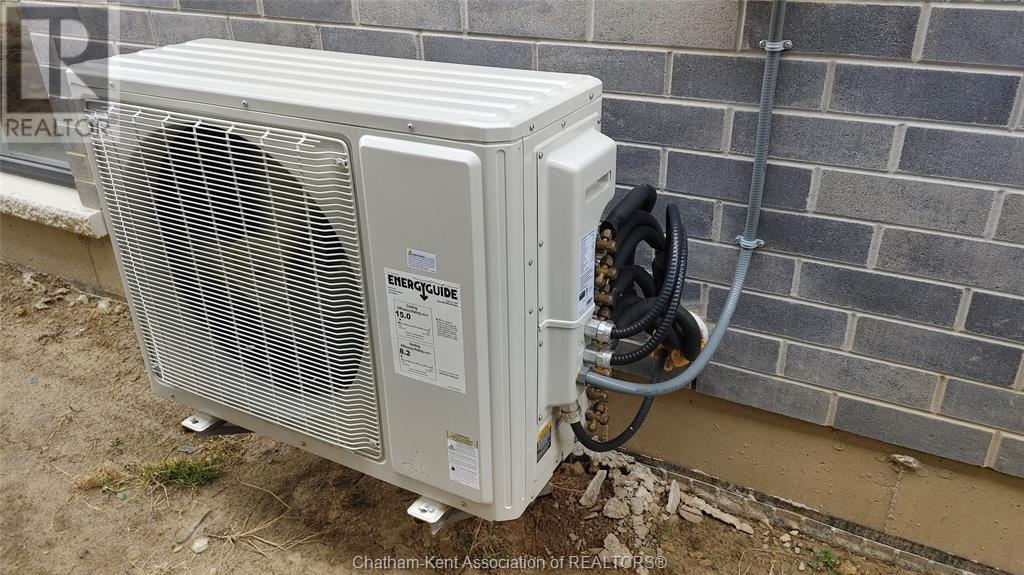
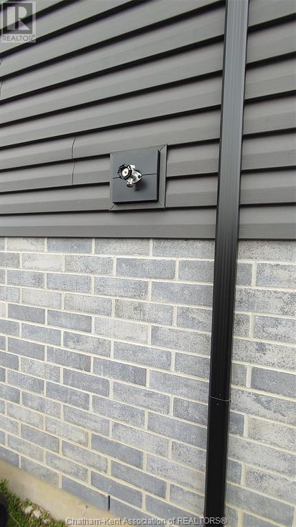
118 Cabot Trail Chatham, ON
$689,900
PROPERTY INFO
An investment opportunity to be two dwellings! Two owned hot water heaters. Large foyer is ""common area"" entries to lower level & main level. Main living space 3 bedrms, primary has 3pc ensuite & walkin closet. Kitchen-quartz countertops, huge patio door to covered 16x12 deck! Lower level has kitchen/dining combo, two bedrms, 4pc bath, laundry closet & family area with patio doors to its own patio area. Newly built home in sought after school district! No Backyard Neighbours! Great family home with multi generational family option or in-law suite! Stairs to be completed on back decks & lawn seeded before closing. Owner's extras are unseen! Lower level with sonopanx soundproofing, 8 ft ceilings, 1.5"" isoboard with concrete on top, walls with isoboard & insulation, garage also isoboard & insulation ALL walls, laneway is 24 wide and solar panel hook up is mounted (potential no gas bill) 30% referral fee pd to listing Brokerage should Buyer be introduced to property by the listing Agent. (id:4555)
PROPERTY SPECS
Listing ID 24007194
Address 118 CABOT TRAIL
City Chatham, ON
Price $689,900
Construction Aluminum/Vinyl, Brick, Stone
Flooring Ceramic/Porcelain, Laminate
Type Duplex
Status For sale
EXTENDED FEATURES
Year Built 2023Ownership FreeholdBuilding Amenities Laundry FacilityCooling Central air conditioning, Heat PumpFoundation ConcreteHeating Furnace, Heat PumpHeating Fuel Electric, See Remarks Date Listed 2024-04-09 22:01:03Days on Market 20
LISTING OFFICE:
Realty House Inc. Brokerage, Carrie Patrick
REQUEST MORE INFORMATION
Listing Agent: Carrie Patrick
Listing Agency: Realty House Inc. Brokerage



