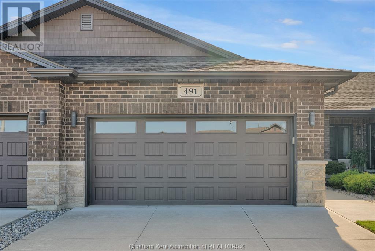

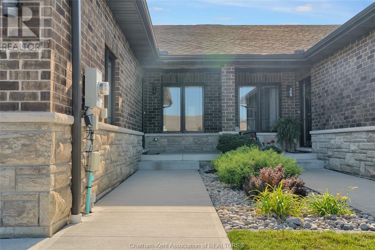
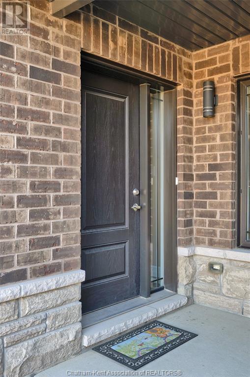



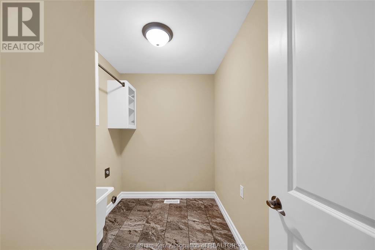
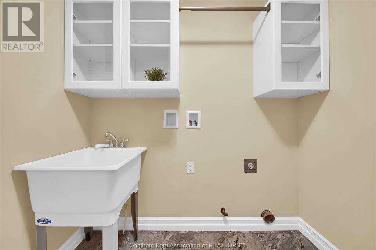
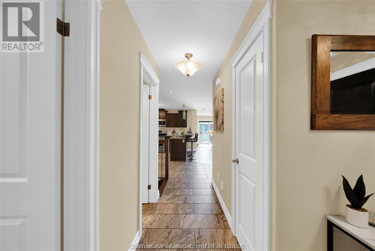
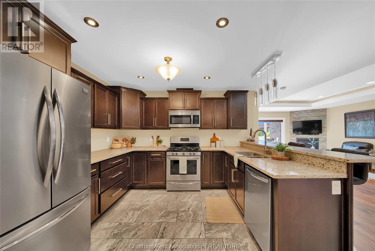
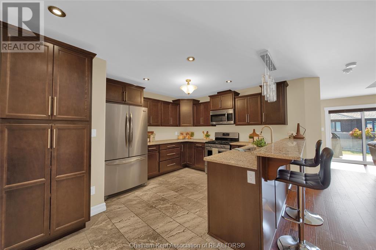

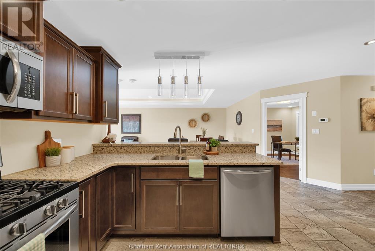

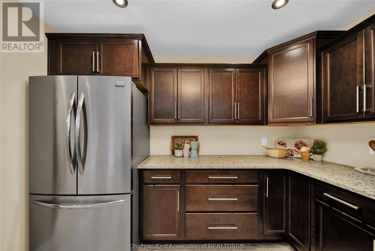
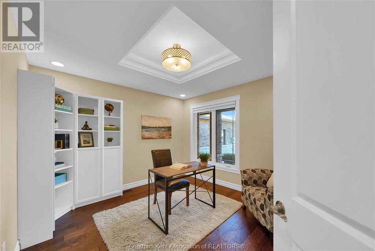

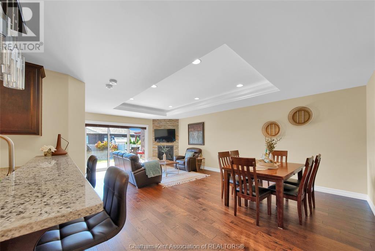
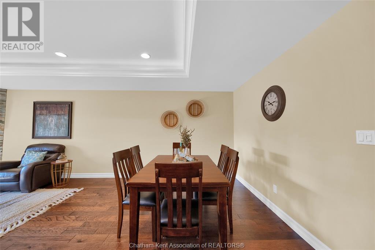
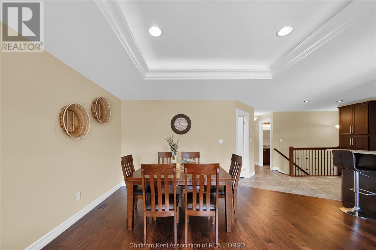
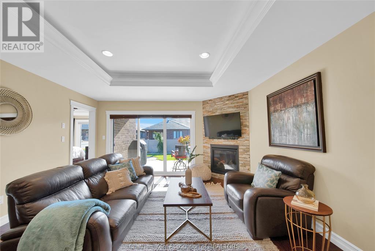

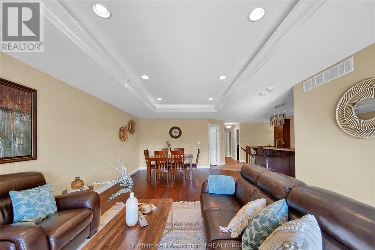
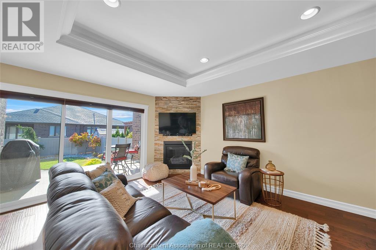
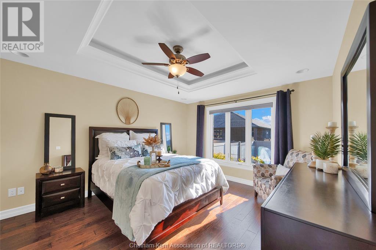
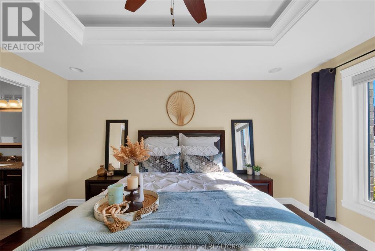
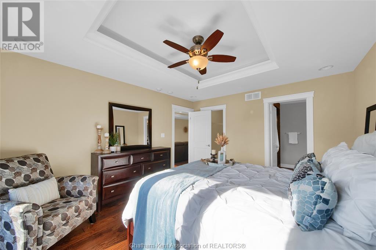
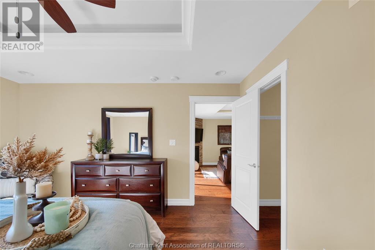
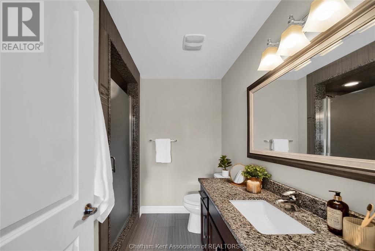

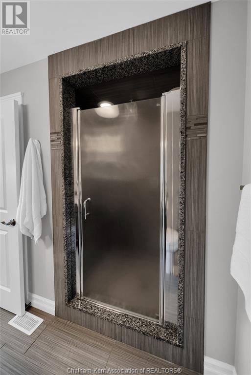
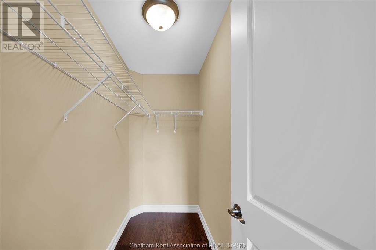
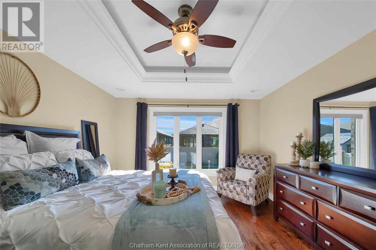

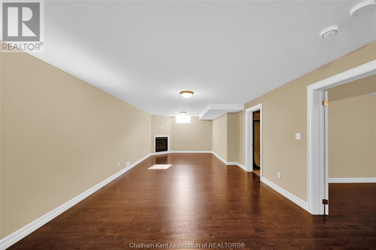
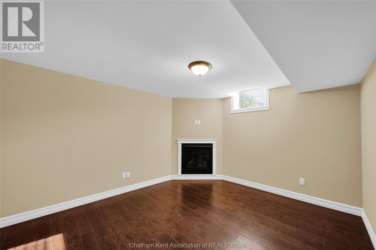
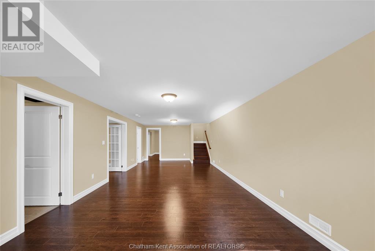
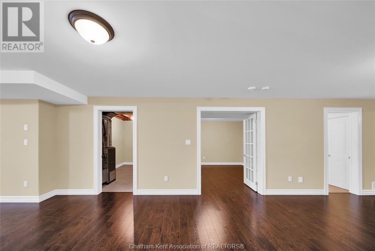
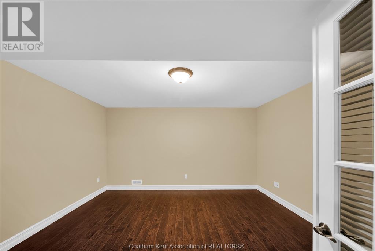
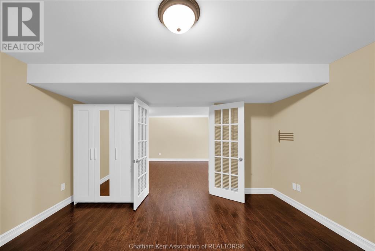
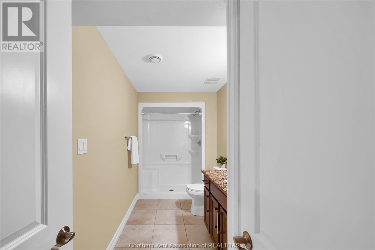
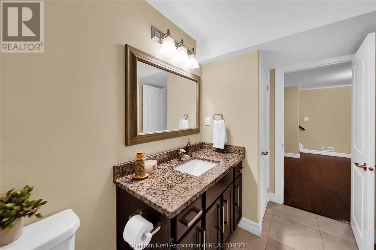

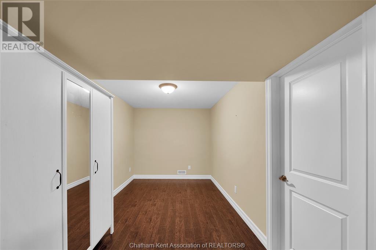
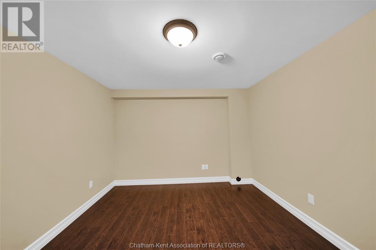
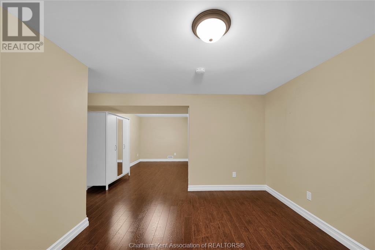
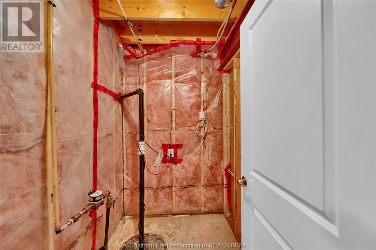
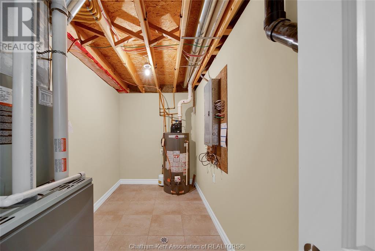

491 Tweedsmuir Avenue West Chatham, ON
PROPERTY INFO
LIOVAS built southside townhouse close to schools, walking trails, shopping and recreational facilities. Two floors completely finished with two gas fireplaces and 3 full baths. Covered rear porch with fully fenced yard featuring natural gas BBQ as well as fire pit. Main floor open concept living features a tray ceiling in L.R/DR area with recessed lighting. Kitchen cupboards have ""expresso colour"" cabinetry stainless steel appliances and granite counters. Throughout the first floor there is porcelain tile and engineered hardwood flooring that complements the white colonial trim. Extra wide patio door leads to rear covered porch that is overlooking a fenced yard of vinyl. Comfortable floor plan includes 2 bedrooms (one currently being used as an office) open kitchen 2 full baths and main floor laundry. Lower finished area is ideal for entertaining. Seeing is believing. Seller can accept or reject any/all offers. 24 hour irrevocable would be ideal. (id:4555)
PROPERTY SPECS
Listing ID 24001700
Address 491 Tweedsmuir AVENUE West
City Chatham, ON
Price $599,900
Bed / Bath 2 / 3 Full
Style Bungalow
Construction Aluminum/Vinyl, Brick, Stone
Flooring Ceramic/Porcelain, Hardwood
Land Size 27.96X134.78
Type Row / Townhouse
Status For sale
EXTENDED FEATURES
Year Built 2017Appliances Dishwasher, Microwave, Refrigerator, StoveFeatures Concrete Driveway, Double width or more drivewayOwnership FreeholdCooling Fully air conditionedFoundation ConcreteHeating Forced air, FurnaceHeating Fuel Natural gas Date Listed 2024-02-01 17:01:45Days on Market 107
LISTING OFFICE:
Royal Lepage Peifer Realty Brokerage, David Smith
REQUEST MORE INFORMATION
Listing Agent: David Smith
Listing Agency: Royal Lepage Peifer Realty Brokerage



